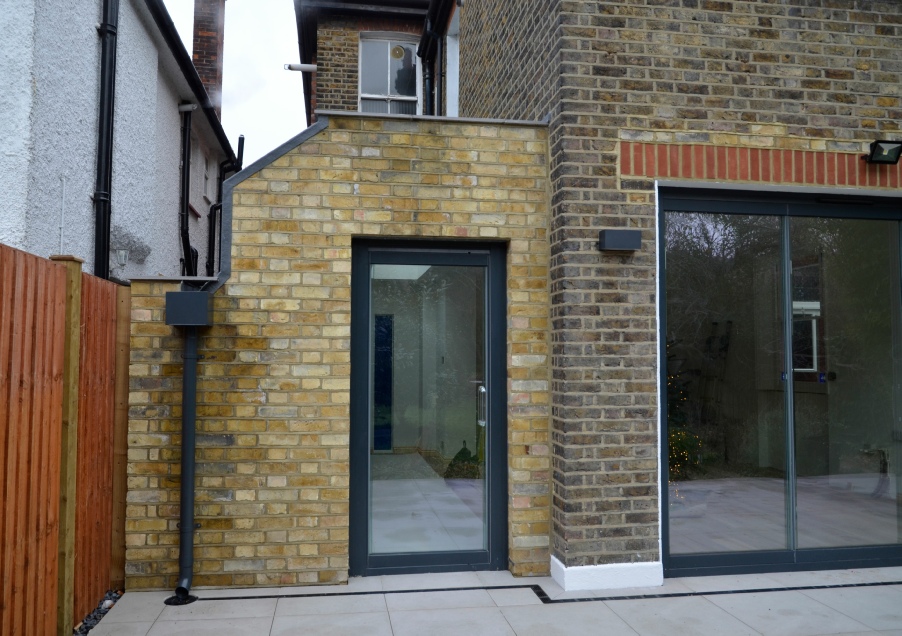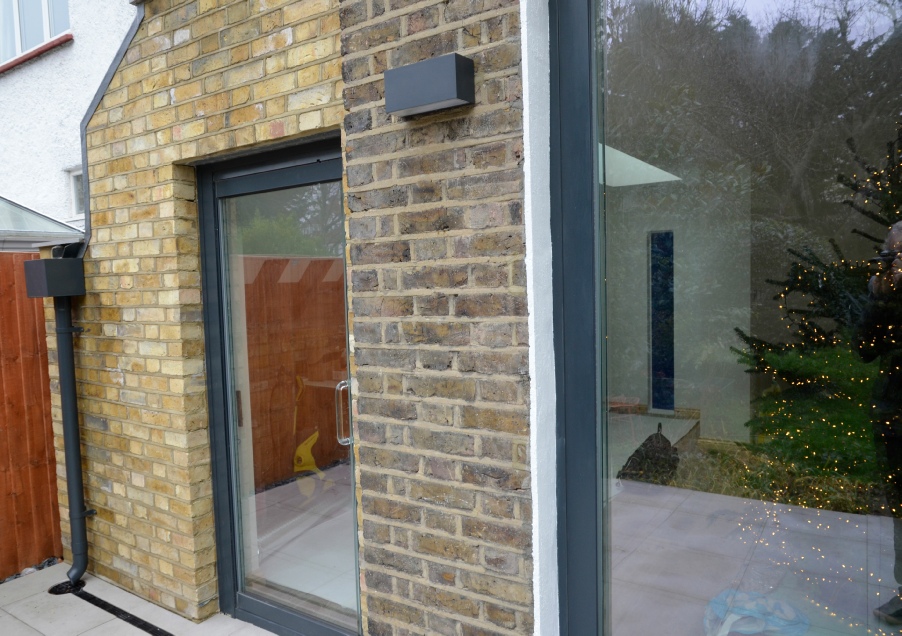michael fortune nw2 architecture architect arb willesden green london


Current projects Martello tower 28 rye harbour
I have been appointed for the residential conversion of Martello tower 28 a listed/scheduled monument for building contractor owner Umesh Chhatralia. The project includes a surrounding moat and sloping battered moat walls, new first floor access to the tower, external refurbishment and major internal restoration. This defensive tower has no ground level window or access with only openings in the upper level. Internally there is a brick vaulted ceiling and central column to support the not present canon on the roof deck. It includes an existing stair to the roof through very wide sloping external walls and externally a huge amount of ivy!
Recently took on our challenging Grade 2 Monument conversion project. The quality of personal service has been excellent throughout ….. The finished result is highly professional and I wouldn't hesitate to recommend their service...
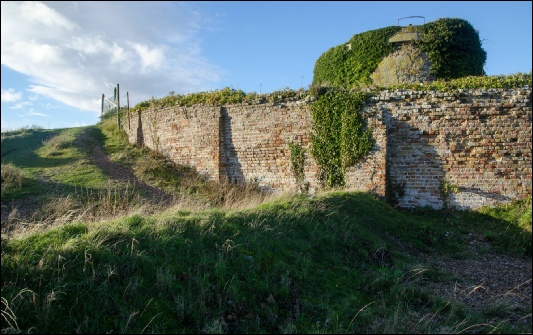
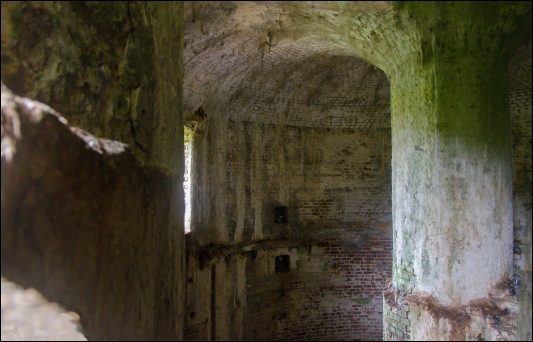
Previous projects
Ash groove Amersham dec 2015 ,rear extension for a houses including substantial internal works for new kitchen/ utility and dinning room
All souls avenue april 2015, rear extension for a house includes the successful submission of the rear extension to Brent planning authority.
The extensions was for a kitchen
Dollis hill lane sept 2014 ,front stairs of house reconfigure & new outbuilding to rear for a sauna and wet room/wc.
Ashford road cricklewood may 2014
New large rear extension and extensive internal works for house for a family with two disabled/wheelchair users.
Now built.
Far gosford street march 2014.
Produced planning drawings for shop front refurbishment, liaised with conservation officer and planning dept. The 2 storey Shop is in a conservation area in the centre of Coventry. Planning permission successfully obtained recently.
Ellesmere road aug 2013
produced construction drawings for new extension including kitchen & wetroom and wc in dollis hill for Tarique & Nadzifa. Now complete.
St michael’s road june 2013
planning drawings of existing recently finished conservatory for Jo Cain in cricklewood
New rear extension for house
Drawings for new 3m deep rear extension for house kitchen dinner and utility room. Includes a lot off opening up of the ground floor removing external and internal walls to make the space much larger and brighter. Have received a lawfull development certificate from the planning department for these works. Includes detail technical drawing of the new extension and kitchen
outbuilding bathroom
Large rear extension for house.
Drawings for substantial alteration of family home in order to address disability needs. Liaised with Brent Council for this disabled grant project. Includes large rear extension with hoisted accessed bathroom and bedroom and new wheelchair assessable bedroom & shower. Produced detailed drawings for costing. Included new kitchen in existing house.
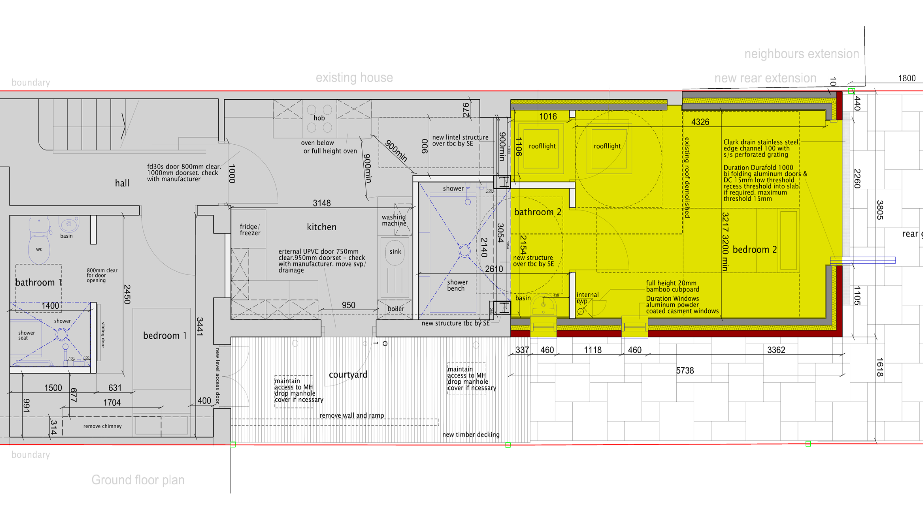
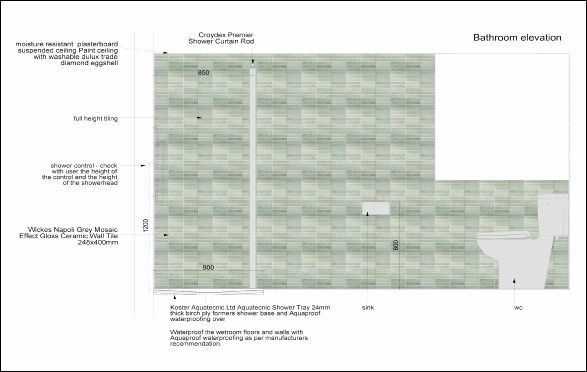
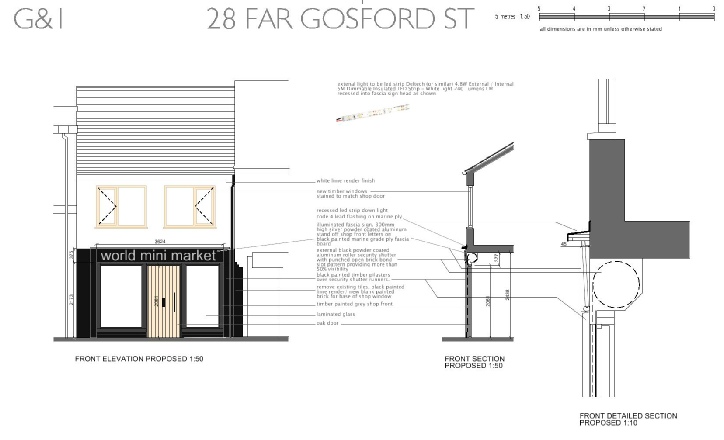
Shop front refurbishment in Coventry conservation area
Proposed elevation drawings for which we got planning including shopfront details
construction drawings for new single storey extension
Produced construction drawings & designed new rear single storey extension including new kitchen, wc and wetroom. New roof lights to allow light to existing room behind. Now constructed.
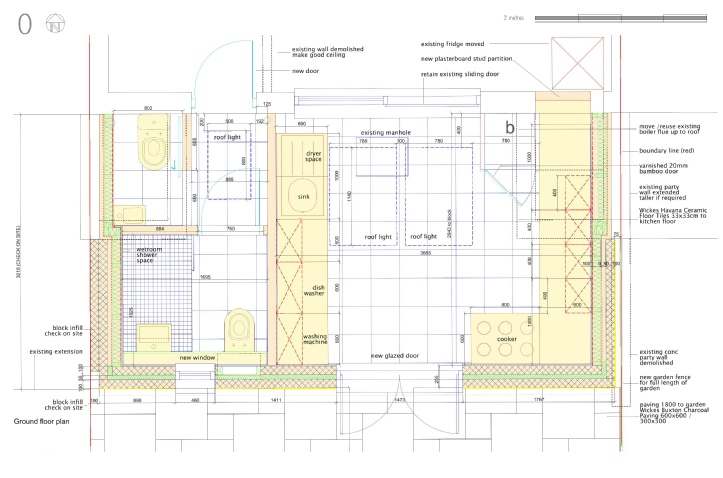
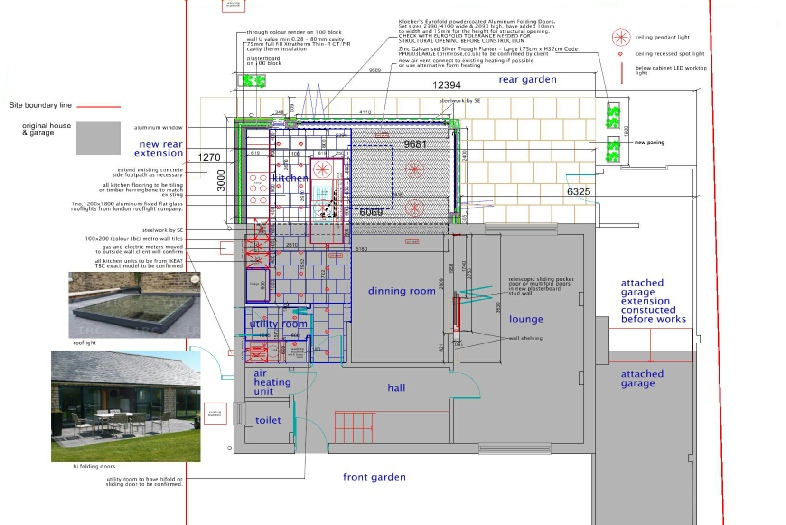
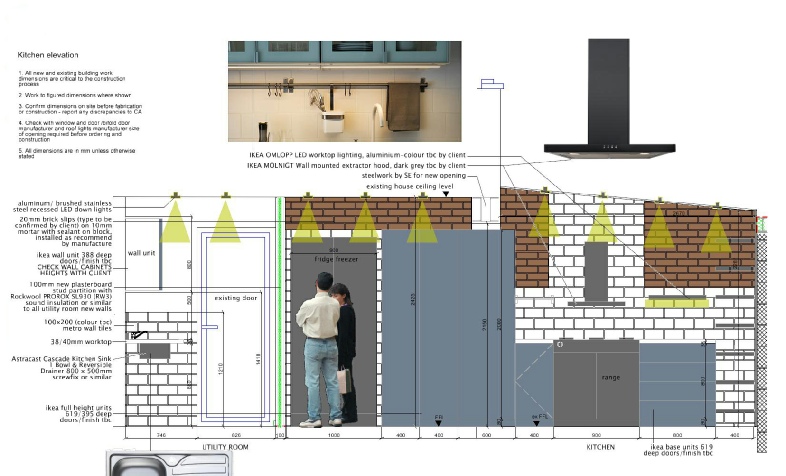
New side infill extension for flat
New side / infill in a conservation area produced planning drawings and 3d visualisations as below. The extension is for a new kitchen and opening up between the extension and existing lounge.The walls will be yellow brick with GRP roof.
Recently got planning permission in late 2019. Producing details drawings for building control
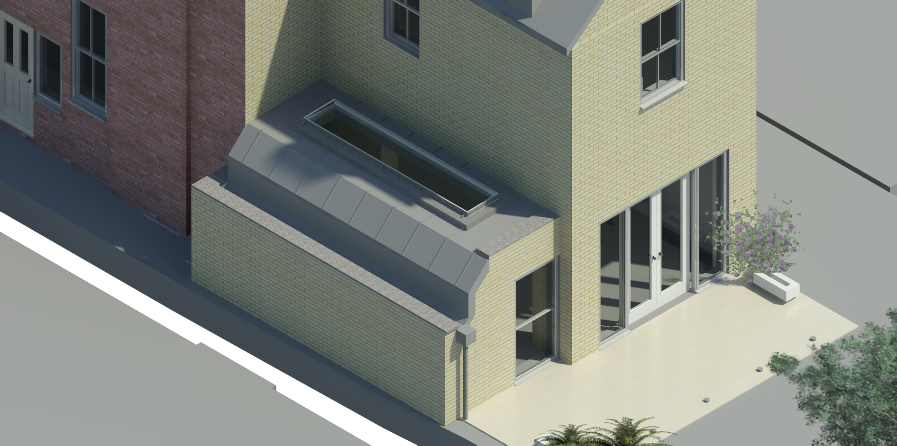
As built views of proposed new side extension at st gabriel road
